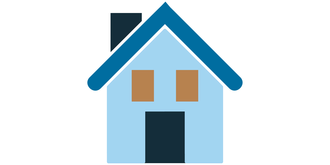The Housing Authority of Washington County has embarked upon comprehensive renovations at ten affordable housing communities called the AHP Portfolio Rehabilitation Project, with two separate phases.
Phase I consisted of the following communities: Bonita Villa and The Ridge at Bull Mountain in Tigard, Parkside and Villager in Forest Grove, and Aloha Park in Beaverton. In total, 332 apartments were modernized at a cost of $45 million in partnership with development consultants, investors and construction partners to ensure long-term viability and sustainability. This work was wide ranging, and staff has worked with residents on this plan. Construction was completed between Fall 2022 and Fall 2024.
Phase II meanwhile has been in progress since Spring 2024 and is slated to be completed by Spring 2025. This phase consists of the following communities: Holly Tree Village in Beaverton, Tarkington Square and Amberwood Apartments in Hillsboro, Marilann Terrace in Aloha, and Cornelius Village in Cornelius. In total, 260 apartments will be rehabilitated at an estimated cost of up to $68 million that will serve approximately 469 residents and create 195 family wage jobs.
Renovations include accessibility modifications such as new roofing, siding, stairs, paint, plumbing, electricity, heating and ventilation systems, appliances, and much more. Accessibility, energy efficiency, and sustainability are key goals of these renovations. This project will thus preserve the affordability of these homes for decades into the future, by leveraging the federal Low Income Housing Tax Credit program which requires the housing be kept affordable for at least thirty years.


